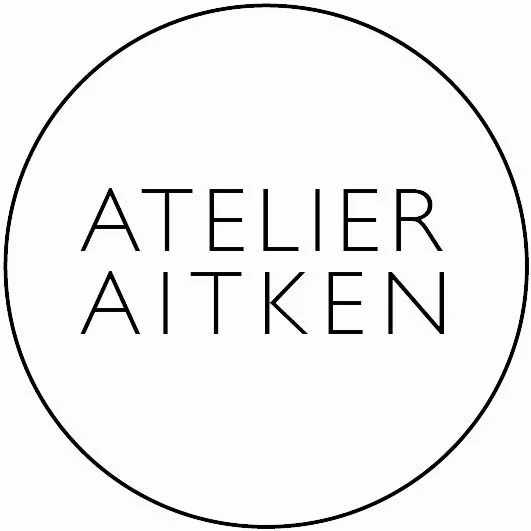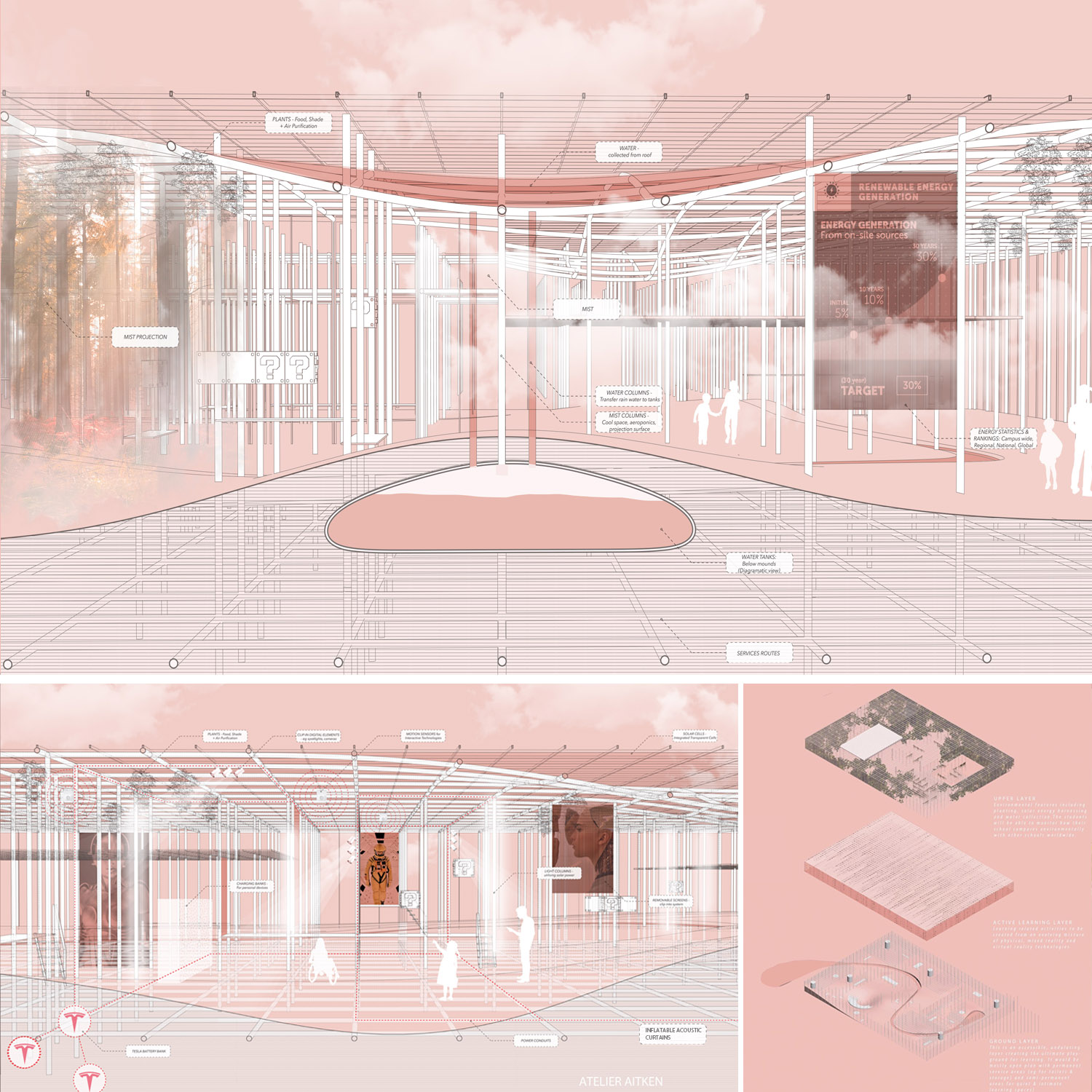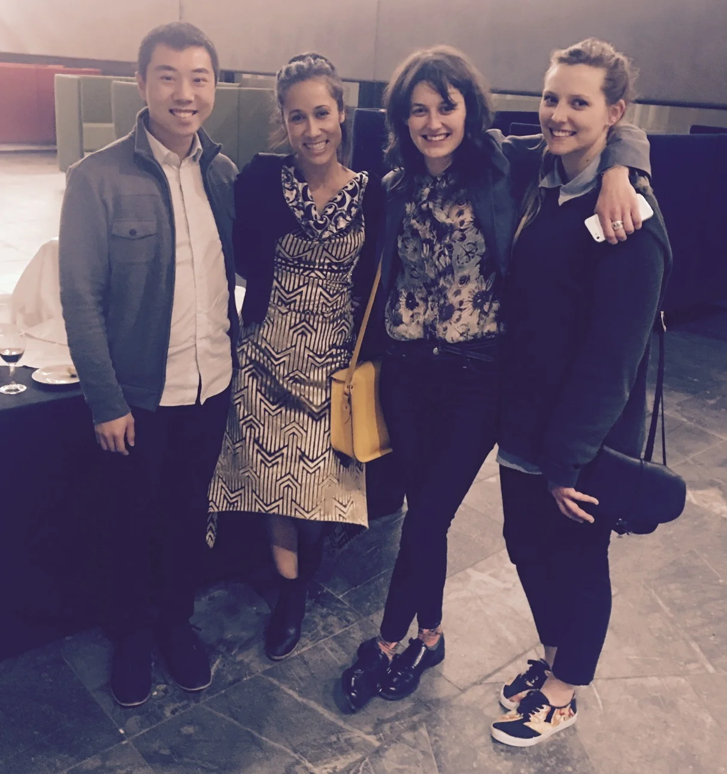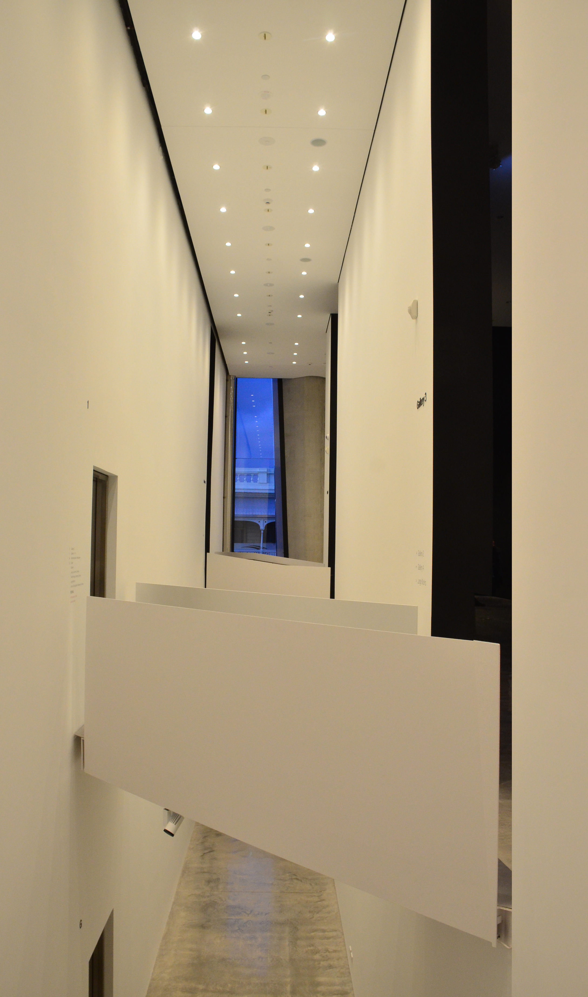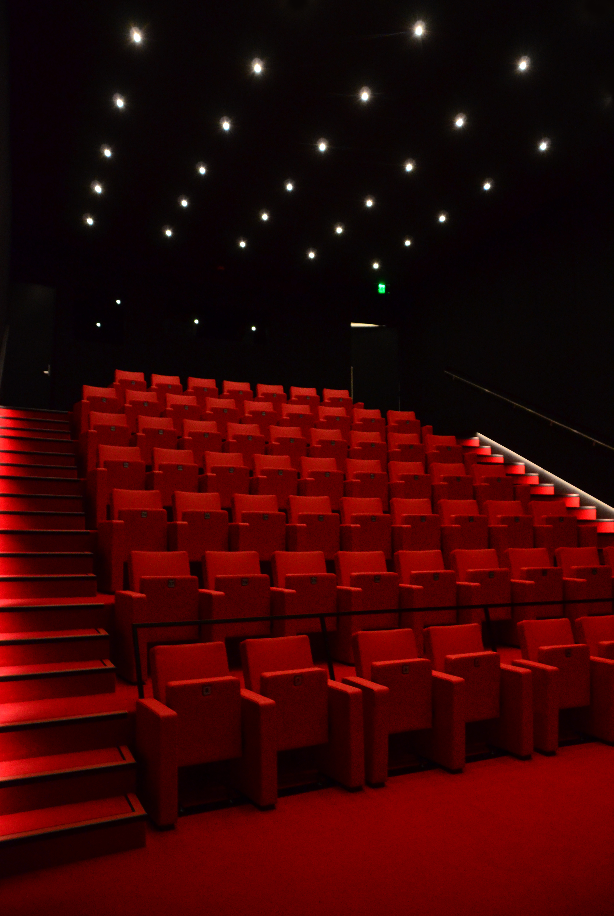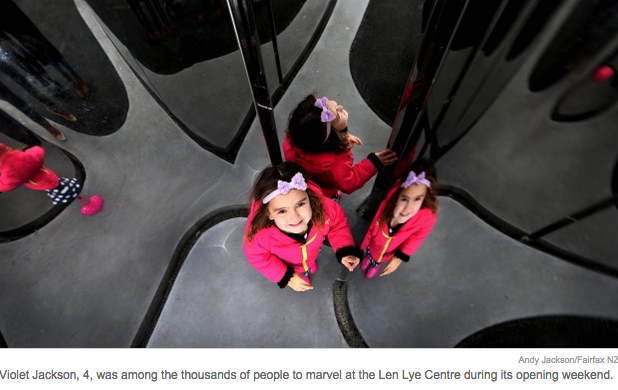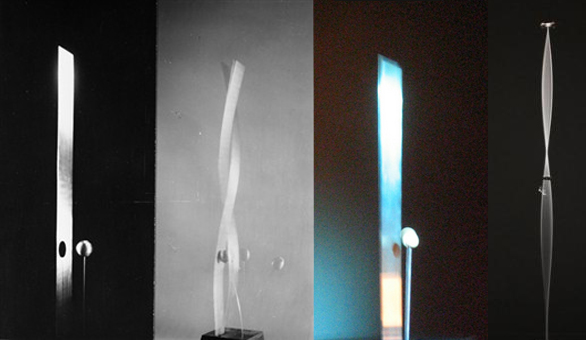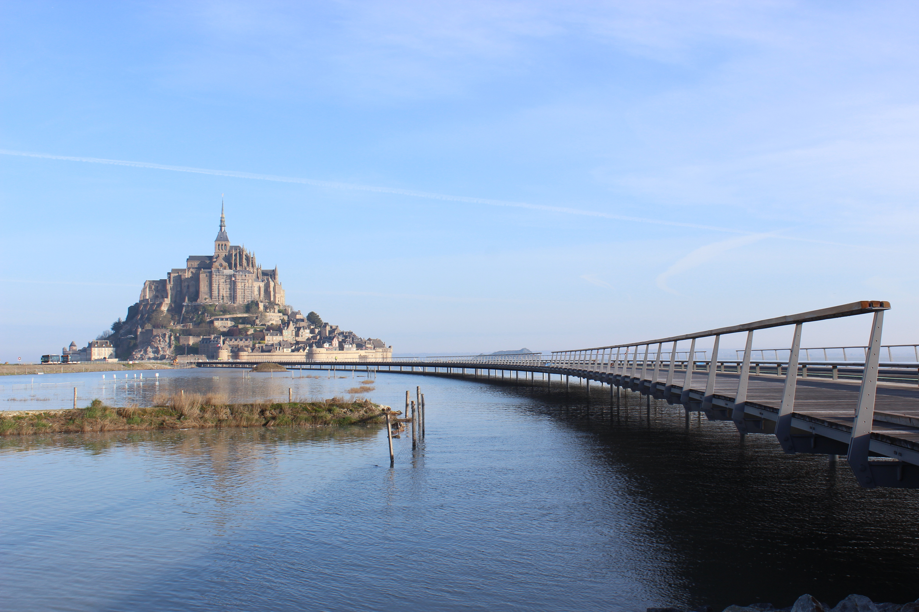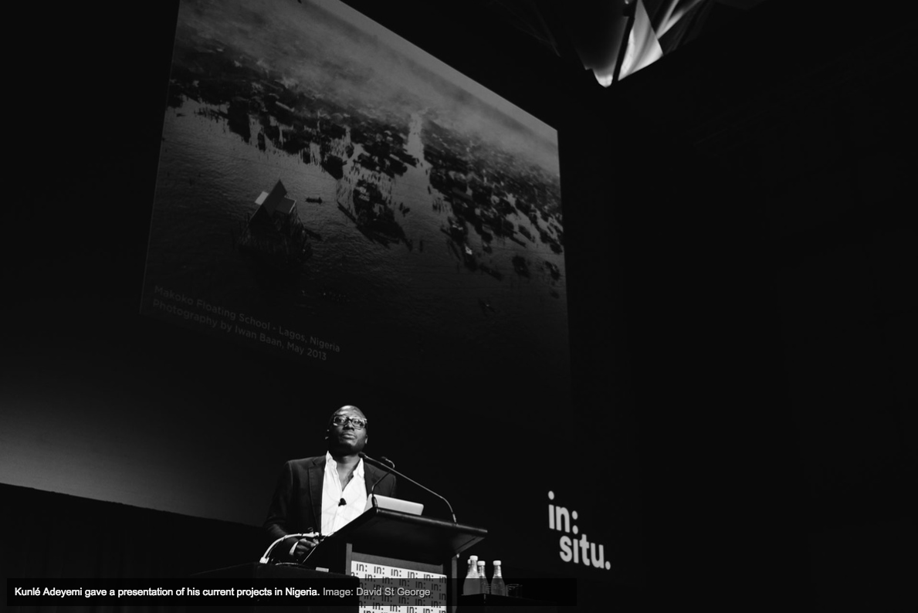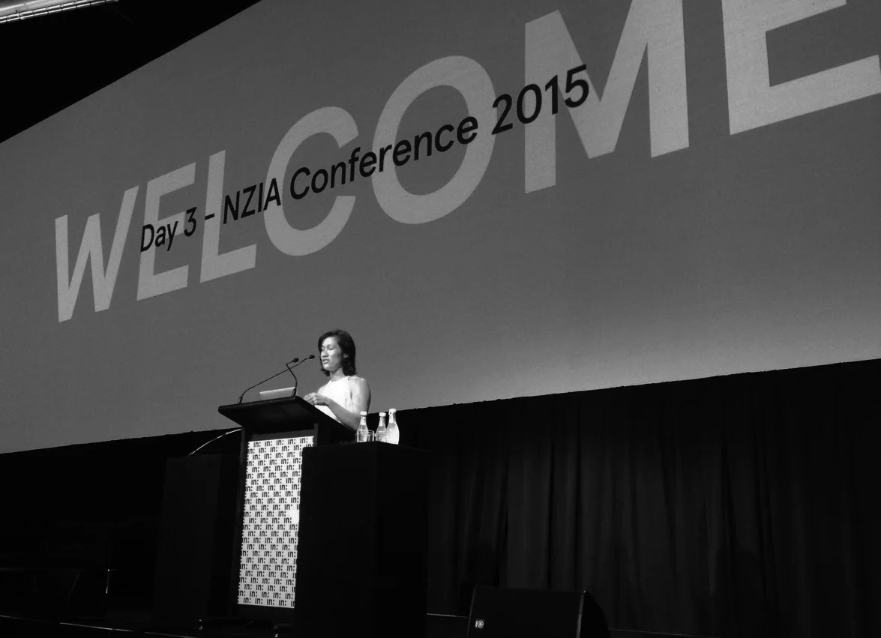We are lucky to have Alice O'brien-Gortner, Seattle born and New Zealand trained, join our team at Atelier Aitken. In addition to excellent architectural skills, she is a talented photographer, recipient of the Simon Devitt Prize for Photography, and artist. Her keen interest and background in environmentalism and botanical taxonomy puts her in good stead to be key member for our new Biotechnology project that we are carrying out in partnership with a leading Synthetic Biologist from the University of Auckland.
Look out Future, here we come!
South by South West (SXSW) 2017 left us feeling super inspired to kick off some new in-house research based projects. We've had conversations with robots, lunch with an astronaut, attended humanitarian design & smart city workshops, played with AR, VR, art installations, new biotechnology & so much more
We are excited to be presenting, as finalists, at this year's South by South West (SXSW) in Austin, TX - USA
This is a future focused event, where Technology, Design, Architecture, Art, Branding, Business, Music + Film collide. We will be presenting one of our educational projects: 'The Environmental Playscape : Transforming School design through AR, Gaming and Sustainability'. The School of the future will be environmental hubs for each city The diagram above is a birds eye view showing the conceptual layout for the school of the future. Open, flexible, playscapes that are environmentally focused and responsive to the rapidly changing needs of learning and technological developments. A mixture of permanent and temporal enclosed spaces will be found within. The active learning layer will be created from an evolving mixture of physical elements and mixed reality technologies. For more information go to: http://www.atelieraitken.org/futurelab/the-future-of-learning-environmental-playscape
Ballet at the Len Lye Centre
We love this recently published photo by Lisa Taylor Photography of the talented ballerina, Asia-Rose Blowfield,(@asiatheballerina) from MEBA (@meba_ballet), shown at the Govett Brewster Art Gallery / Len Lye Centre (@govettbrewster). The concrete 'curtain' walls seem to create the perfect backdrop for a dancer. Director, Jo Aitken (a former dancer at MEBA) was fortunate to work closely on this project as the Len Lye Centre Project Architect with Patterson Associates.
Winner - Best in Bespoke Residential Design
We are very excited to be named as a winner in the 2016 Architecture Awards, part of the Global Awards Programme, for 'Best in Bespoke Residential Design'.
New Architectural talent joins our team
Madumal Gunaratna and Sophie Crews get into some good fashioned paper folding at our Auckland based studio.
Both Madumal and Sophie have been trained in Architecture at the University of Auckland. Sophie, a talented all-rounder who has won several awards across a wide range of areas including design, art and research is an absolute asset to all parts of our practice. Madumal has won various architectural design and graphics prizes and helps lead our graphic design and audio visual work.
World Architecture Awards Finalist
New Plymouth’s Len Lye Centre is a finalist in the prestigious World Architecture Festival Awards. The awards celebrate global architectural excellence and are judged by international panels of architects and critics who are experts in their fields.
The Len Lye Centre is a finalist in WAF’s Culture category. Jo Aitken was the main personnel and Project Architect, for Patterson Associates, who were the lead consultants for the project.
All category winners will compete for the title of World Building of the Year. Category winners will be announced at the festival in Berlin, Germany on 16 and 17 November, with the World Building of the Year winner announced on 18 November. Click image above for source article.
““We know that the building wows visitors, and now it gets the chance to wow world-leading architects and critics.” ”
In June, Local Government New Zealand named the Len Lye Centre as a finalist in the Creative New Zealand Excellence Awards for Best Creative Place. The centre opened to the public on 25 July last year.
Architecture Week Exhibitions
On behalf of the NZ Institute of Architects Auckland, we installed the exhibition on New City Architecture in Auckland City. It is open 24hrs for public viewing at the Britomart Atrium. The exhibition was designed by Atelier Aitken and fabricated and installed by the talented team at Angus Muir Design. We have also partnered with Panuku, The Roots Creative Entrepreneurs, Makerhood, Architecture + Women, NZ Institute of Landscape Architects and a few individuals to create a series of exhibitions at the Silos. They are open 11am - 4pm daily and 11am - 8pm on Friday.
A large number of other events took place during the week including a 24hr Architecture Competition, an interactive workshop on building houses and cities, seminars on co-housing, and the Ngati Whatua, hosting guests at the Orakei Marae. They took guests through Rā Waiata, which combines the joy of singing waiata (songs) along with some understanding of tikanga (protocol) in relation to powhiri (welcoming). There was
Architecture Week 2016 is happening this month!
We are proud to be supporting this year's Architecture Week as one of the main organiser's for the event, which is focused on ‘Housing the Future’. Could a curlier theme be chosen for a week of architecture-related events and activities? Housing (whether it’s the lack of, affordability, quality or type) is the word on everyone’s lips and more often than not it’s a word with the worrying suffix “crisis”. As prospects for affordable home ownership diminish for many, difficult conversations are needed about how we design and build, the nature of our cities and how we live in them. Click the image above for more details.
Metro Magazine profiles director, Jo Aitken
Check out the July / August 2016 issue of Metro Magazine to see an article about our director, Jo Aitken.
Pioneering Architecture using Stainless Steel - SS News Article
Len Lye Centre named Top Cultural Building of 2015
Director, Jo Aitken, was the Project Architect and main personnel for this project, spending four years working with Patterson Associates, from the inception of the design through to construction.
2015 New Zealand Architecture Awards winners announced!
The 2015 New Zealand Architecture Awards were held last week. The New Zealand China Concept Store in Shanghai, shown above, won the 'International' category. Jo Aitken worked closely with Andrew Patterson for Patterson Associates on the design of this project. (All photos above taken by Jo Aitken). Click link below to read more about the awards and see winners from other categories.
http://architecturenow.co.nz/articles/2015-new-zealand-architecture-awards/
The Govett Brewster Art Gallery - Len Lye Centre
The moment of truth had finally arrived, after a few thousand hours and a hundred or so trips back and forth to New Plymouth for Jo, Director of Atelier Aitken. She headed down to the opening of the Govett Brewster Art Gallery / Len Lye Centre to see it completed and open to the public.
On returning home from Paris, where Jo had been working with International architect, Jean Nouvel, Jo was hired independently to work with Patterson Associates, on this unique project for the New Plymouth District Council. Jo and Andrew worked closely on this project from the Brief Consultation and Design Phases through to the Construction Phase. Faced with a brilliant once in a lifetime project brief, developed by the Gallery and Len Lye Foundation, along with plenty of local opposition and a tight budget, this ambitious project was an intense journey that was both challenging and exhilarating. The success of this project was aided by the talent of some of New Zealand's leading building experts including Services Engineers - E-Cubed, Acoustic Engineers - Marshall Day, Facade Engineers - Mott Macdonald, Structural and Fire Engineers - Holmes Consulting and Quantity Surveyors - Rider Levitt Bucknall. The local contractors, Clelands and their subcontractors, particularly Emmetts (Concrete) and Rivet (Stainless steel) all put in an amazing effort to pull everything together - and wow, what a brilliant result. Thank you!
Click on the photograph below for a link to the 'Black Magazine Online' article which includes several other stunning photographs by Patrick Reynolds or keep scrolling for more photos.
The Len Lye Centre a hit for all ages, especially children!
The new gallery was a hit with the kids providing endless opportunities of fascination with its undulating mirrored facade, ramps and numerous cavernous spaces.
Govett Brewster Art Gallery / Len Lye Centre opens next week!
Photograph by Simon Devitt
Very exciting to see the completed Govett Brewster Art Gallery / Len Lye Centre, with the hoardings taken down in time for the opening next week!
Thanks again to everyone who voted to help keep this project alive back in February 2013!
(Jo Aitken, Project Architect, worked closely on this project with Andrew Patterson of Patterson Associates.)
Visit to New Zealand Concept Store in Shanghai
Jo Aitken recently visited and photographed this project, located in Shanghai, on which she worked closely on the design with Patterson Associates Ltd. The purpose of this project is to promote and sell New Zealand food and wine in the Chinese market.
Stainless Steel panels revealed on the Len Lye Centre + Govett Brewster Art Gallery
The much anticipated day, since we first started working on the project with Patterson Associates over four years ago, has finally arrived with the reveal of the stainless steel facade inspired by Len Lye's work. The Len Lye Centre will be New Zealand's first art museum dedicated to a single artist and also the country's first example of destination architecture linked to contemporary art, due to open on 25 July 2015.
Jo Aitken came on board to work closely with Andrew Patterson on the design and delivery of this exciting project, from conception to construction, after returning to New Zealand from France, where she had been working with leading French architect, Jean Nouvel.
The Len Lye Centre, operating in partnership with the existing Govett Brewster Art Gallery, will create powerful and memorable experiences generated by the art and ideas of Len Lye. A visionary New Zealander, Lye’s work has enthralled audiences throughout the world since early last century. The Len Lye Centre will offer permanent access in an exceptional home that honours the artist, his Collection and Archive and its value for New Zealanders and global visitors. It is located on corner of Queen St and Devon St in New Plymouth, New Zealand
We worked with facade engineers, Mott Macdonald, to extensively test the facade design. When working with stainless steel, particularly so close to the sea, there is always the challenge of managing corrosion mitigation versus glare mitigation. Each panel is slightly curved to dissipate the rays of the sun.
In contrast to many metal clad buildings around the world that are strongly panelised, we were after a more 'monolithic' and sophisticated appearance. We wanted full height 14m high stainless steel panels with no horizontal joints, but it was impossible to get any one person or company in the supply and fabrication chain to agree to this task. We instead broke it down into manageable panel sizes and set about figuring out a detail to trick the eye. We ended up with an almost invisible horizontal butt joint and an oversized vertical joint to achieve the visual affect we were after.
The image above shows us at Rivet's factory, with the owner Steve Scott, checking out the stainless steel prototype panels prior to fabrication. It was decided that the flat panels, shown on the right, needed a slight curve to dissipate the heat and reflections.
Following an intensive process of consultation, that Jo and Andrew carried out together, the initial design process started off with an in-house design competition. Jo proposed a building, wrapped with a curtain of full height stainless steel panels, inspired from Len Lye's stainless steel kinetic art works, particularly Blade, shown above and the idea of creating a 'Theatre gallery', where Len's works would 'perform'. These steel panels would undulate dynamically to create openings, so that the entry to the gallery could change location depending on the exhibits. Len had a desire to make his works bigger and bigger and so this would offer a good opportunity to create a large scale, poetic homage to him that hopefully he would have enjoyed. Led by Andrew Patterson, the building design went through a long but enjoyable process of development into the design that is now built.
Jo worked closely with the Structural engineers, Holmes Consulting and Precasters, Emmetts, on the design and fabrication of these stunning concrete panels. Although they have now been covered in stainless steel on the exterior, they will still be visible from the interior.
Jo Aitken and Andrew Mitchell inspecting the concrete panel moulds, for the monolithic approx. 15m tall by 3.5m wide panels, prior to the first pour.
The design brief for a contemporary art gallery is challenging considering how much contemporary art continues to push the boundaries. We decided with our structural engineers to design the galleries to be able to suspend a car at approximately 3m centres - that's a lot of cars! We worked closely with leading Services engineers, E-Cubed Building Workshop, to create an innovative lighting and electrical system with future proofing capacity. We worked with leading Acoustic Engineers, Marshall Day, to create an acoustic solution that allowed the incredibly loud kinetic sculptures of Len Lye to perform while being able to play his films at the same time. We worked with leading Cost consultants, Rider Levett Bucknall, to create an innovative building and upgrade the existing Heritage Grade A Building, with a very challenging budget. We are very excited about seeing the finished building when it opens in mid 2015!
*Note that the term 'we' or 'us' refers to Jo Aitken and the project team from Patterson Associates Ltd. 'In-house' refers to work carried out with Patterson Associates Limited.
It's been ten years down and just six months to go on the fundraising and building of Aotearoa New Zealand's newest cultural icon - the Len Lye Centre, combined with the Govett-Brewster Art Gallery here in New Plymouth. Video by Govett Brewster Art Gallery.
An experimental film-maker, poet, painters, kinetic sculptor, eccentric and ebullient personality, Len Lye is on of New Zealand's most widely-known modernist artists. The Govett-Brewster Art Gallery is home to the archives and studio collection of the Len Lye Foundation. Video compiled by Govett Brewster Art Gallery.
Click Link below to read more about the Govett Brewster Art Gallery who will be running the new Len Lye Centre, due to open in Mid 2015
Supertide engulfs Mont St Michel - France
Thousands of people gathered at Mont Saint-Michel in northern France over the weekend to watch what has been billed as the high tide of the century wash around the picturesque landmark. The exceptionally high spring tide, swollen by a so-called supermoon effect linked to the solar eclipse on Friday, was predicted to cut off the mainland with a wall of water as high as a four storey building. Even before dawn, tourists from France and the world over - were on the bridge leading up to Mont Saint Michel, a site visited by three million people a year. Saint Malo, shown below, was another popular spot to watch the supertide.
Jo Aitken worked on this project with Austrian architect Dietmar Feichtinger, who is well known for his bridge projects. Image above shows the new bridge, which opened in 2014, which was designed as a minimal intervention in place of the previous solid roadway that had been disrupting the water flow and tides in the area.
New Zealand Architecture Conference
The New Zealand Architecture Conference, held earlier this month, was a sell out success. It was a week long gathering of creative minds learning from an impressive line up of international architects from around the world, innovating and showing us the positive impacts they were having on their communities through their architecture.
We were fortunate to host and chair Kunle Adeyemi, an architect focused on public projects in developing countries, who has been named as 'One to Watch' by CNN.
The week left us feeling incredibly inspired and excited to step things up in the new year ahead.
